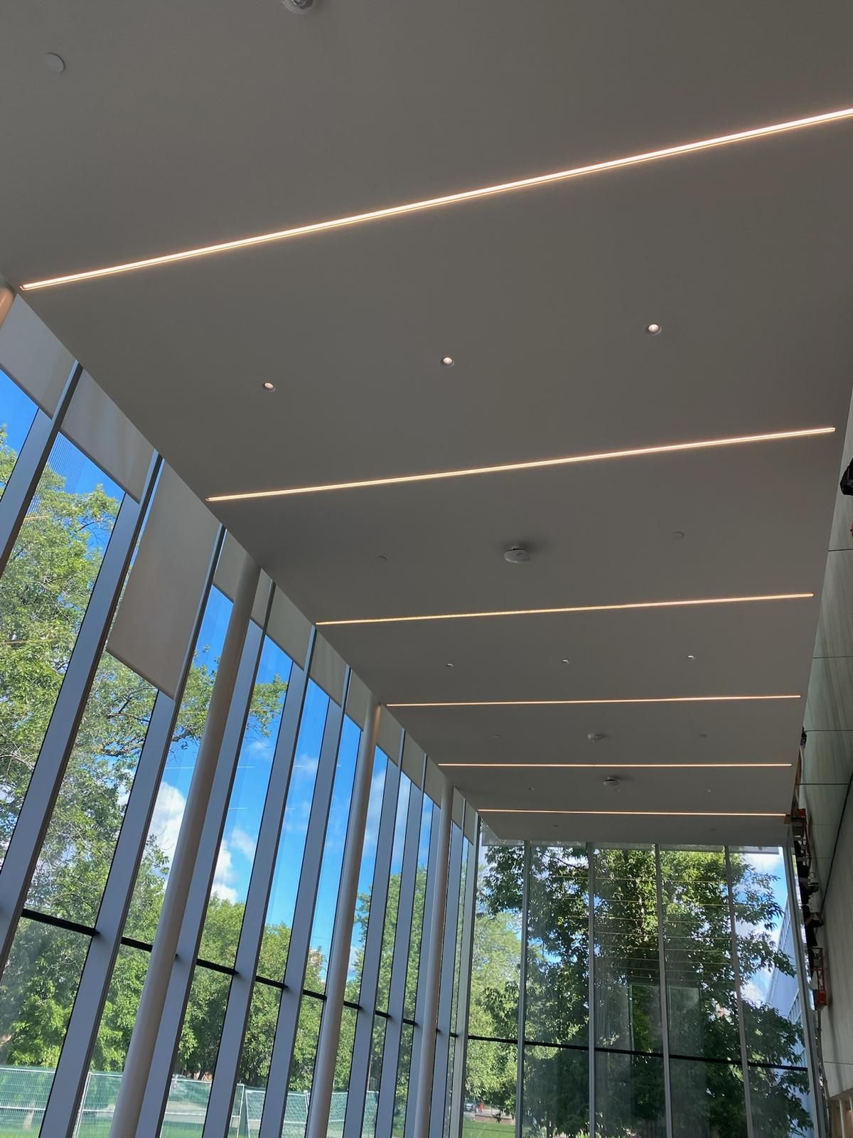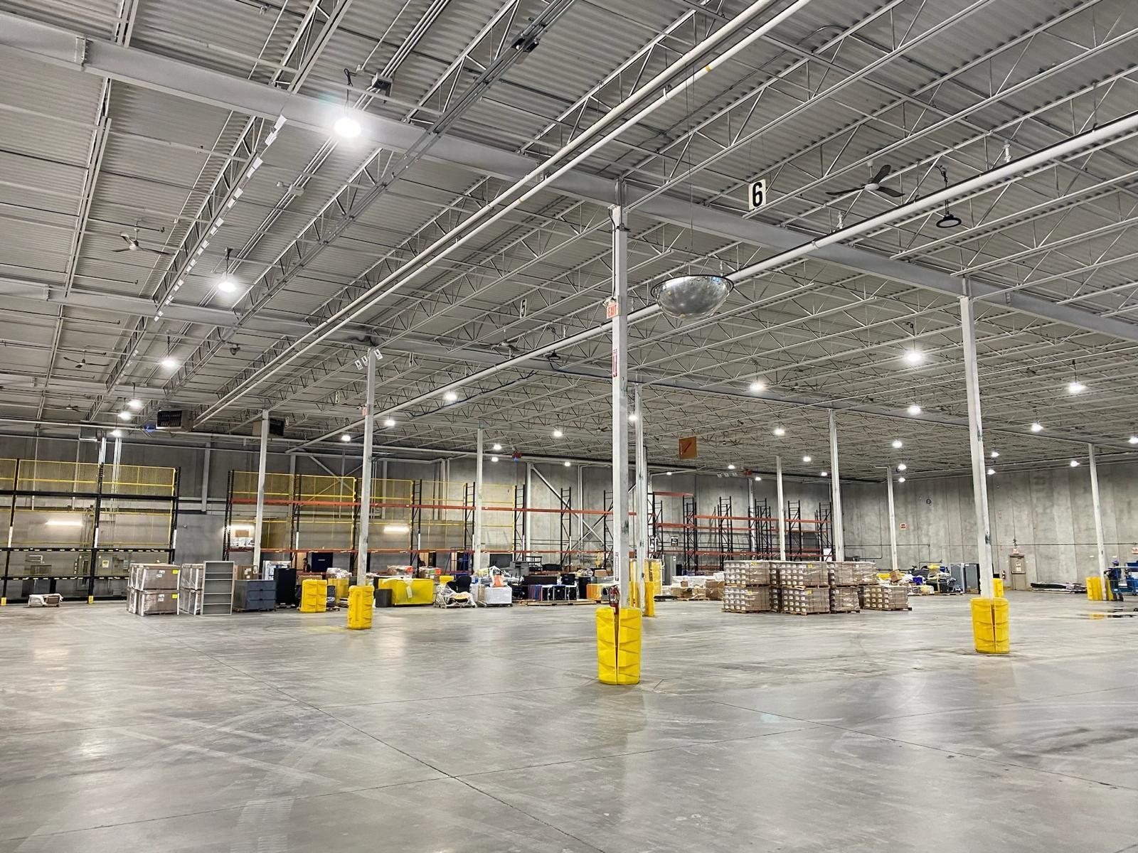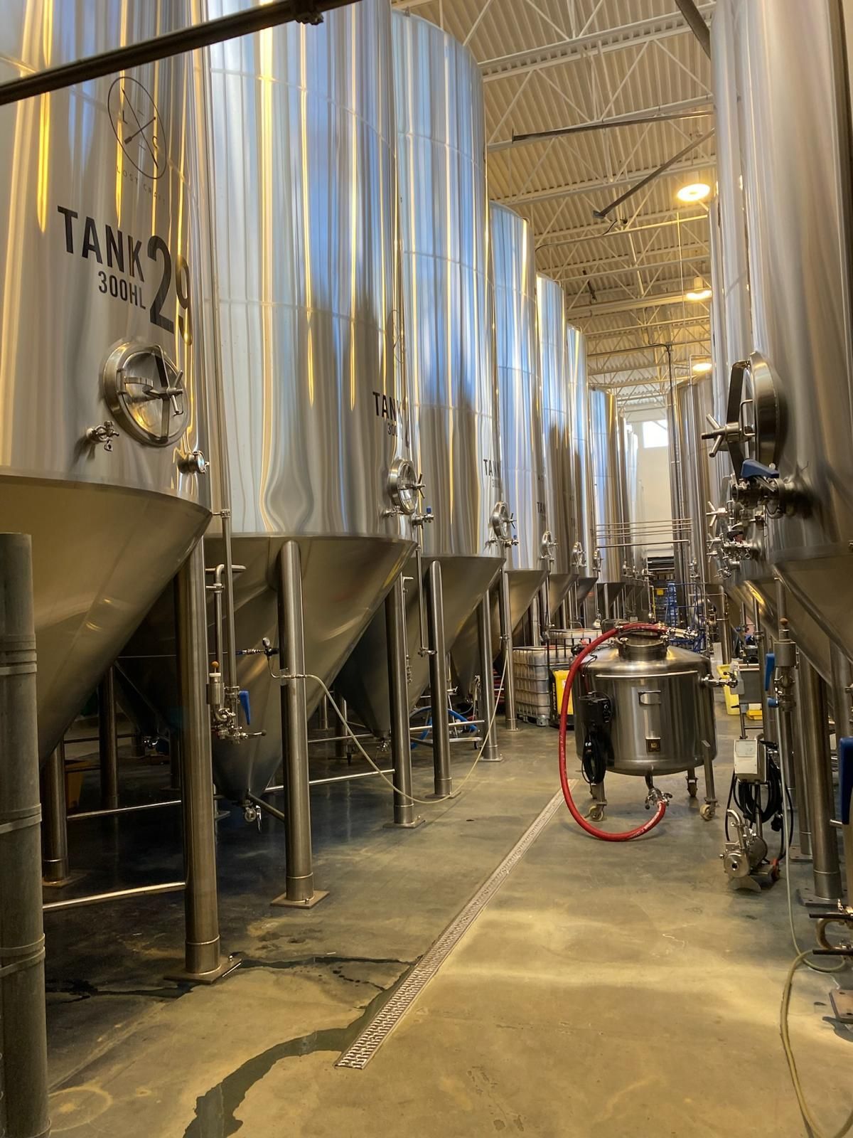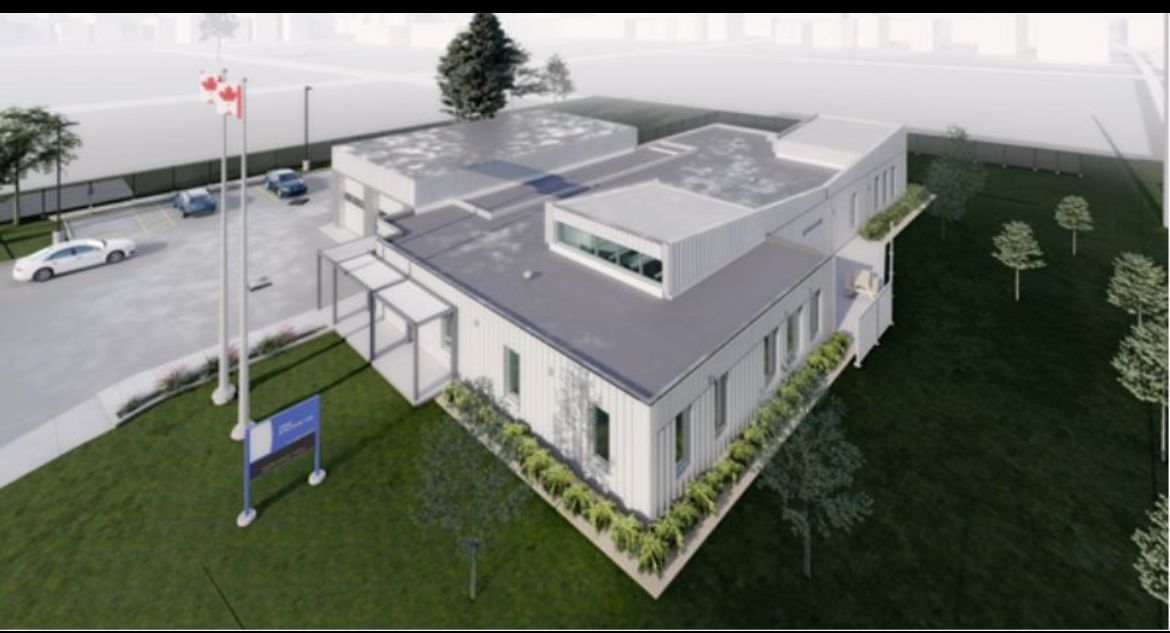Healthcare Project: Pinchin Laboratories | State-Of-The-Art Facilities
Back to All ProjectsThe new Pinchin Laboratories building is designed to advance research and testing
capabilities with state-of-the-art facilities. This structure will feature modern laboratories equipped for various scientific analyses, ensuring compliance with industry standards.
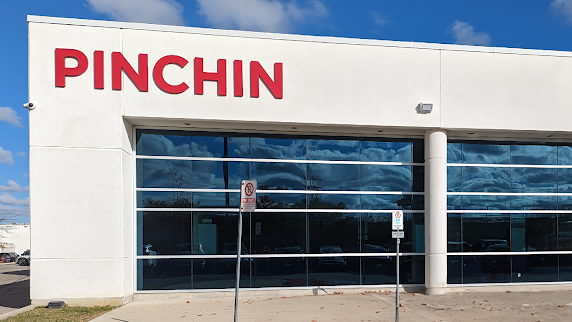
- Project Name: Pinchin Laboratories
- Project Address: 2555 Meadow Pine Blvd, Mississauga
- Date Project Start: February 12, 2021
- Date Project Completed: January 31, 2022
- Project Value at Completion: $349,640.00
Key Components
Laboratory Spaces:
Specialized labs for environmental testing, materials analysis, and chemical
assessments, designed with flexible layouts to accommodate evolving research needs.
Advanced Infrastructure:
High-performance electrical systems, including dedicated power supplies for sensitive equipment and energy-efficient lighting solutions throughout the facility along with a standby Generator
Safety Features:
Comprehensive fire safety systems, including alarms, emergency exits, and safetyshowers, to ensure a secure working environment.
Collaboration Areas:
Open spaces and meeting rooms to foster teamwork and innovation among
researchers and staff.Sustainability:
Incorporation of green building practices, such as energy-efficient HVAC systems and sustainable materials, to minimize environmental impact.
Data and Technology Integration:
Robust IT infrastructure to support high-speed connectivity and data management for ongoing research projects.
Overall, the construction of the new Pinchin Laboratories building creates a cutting-edge
environment that enhances scientific exploration and collaboration.


